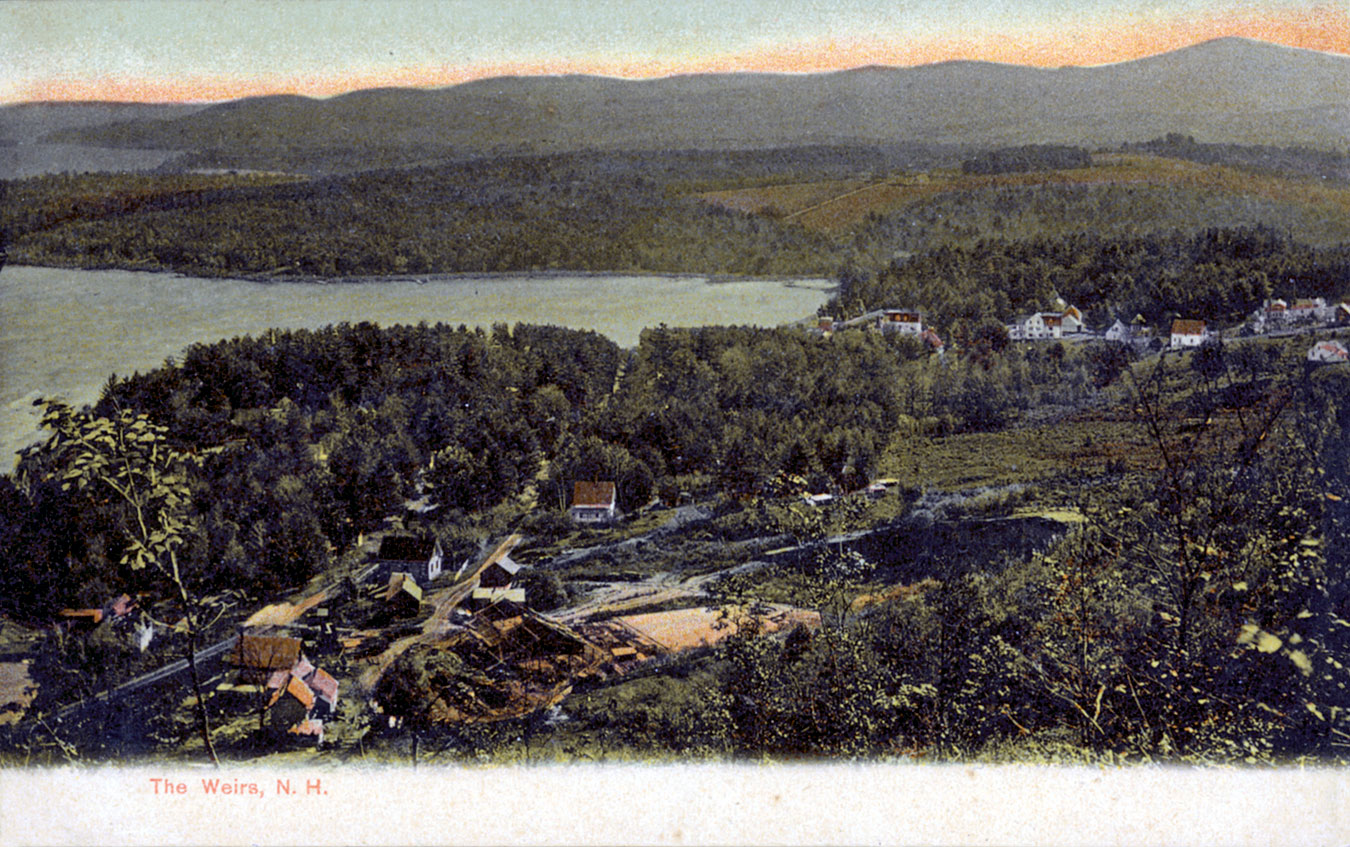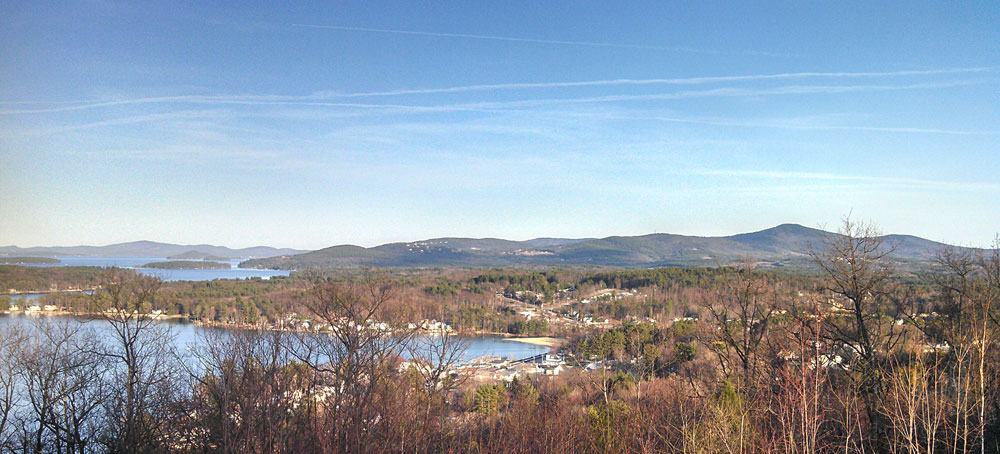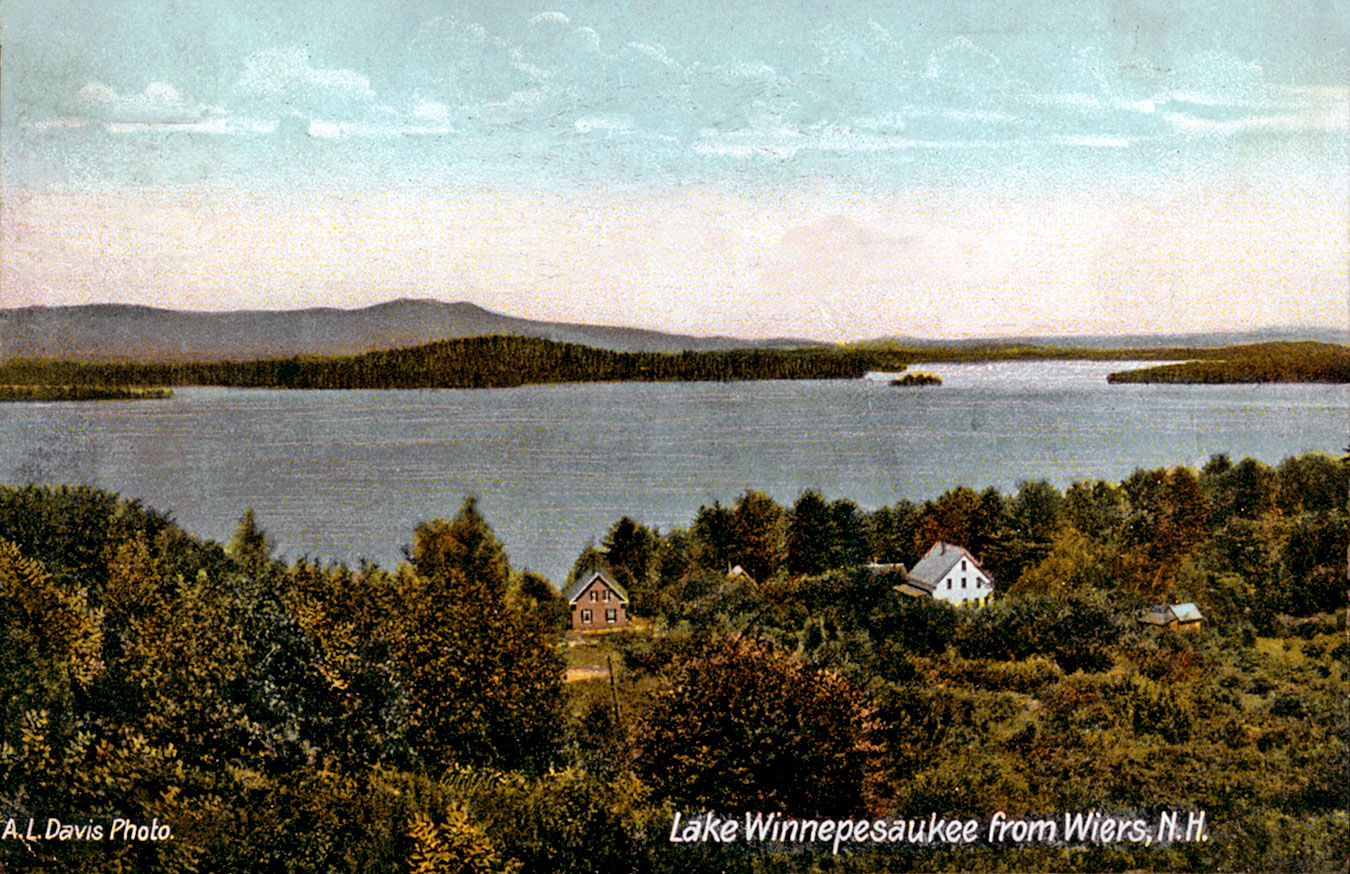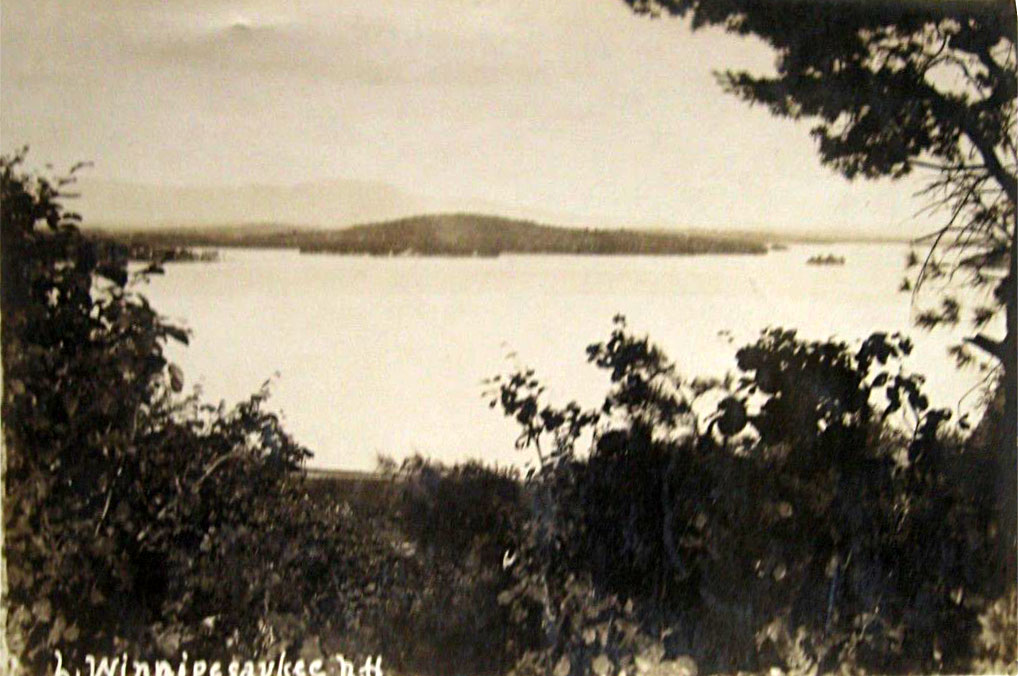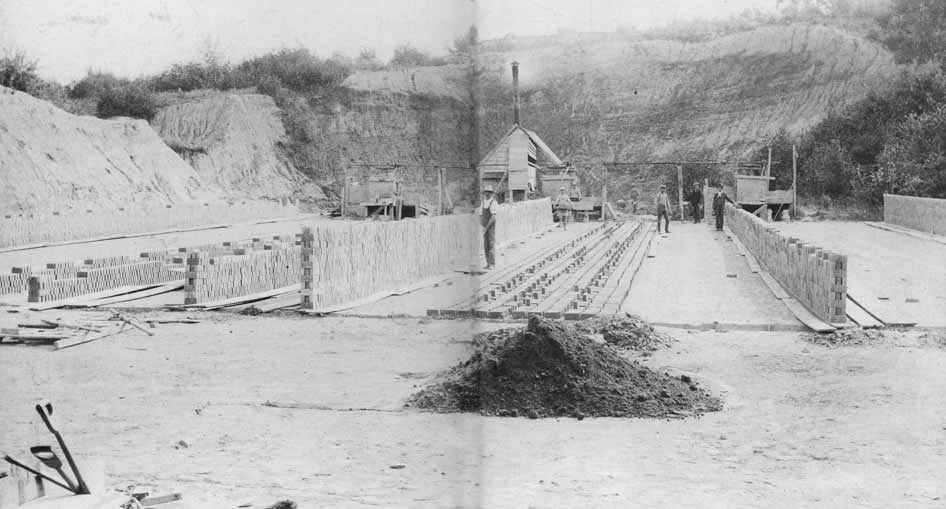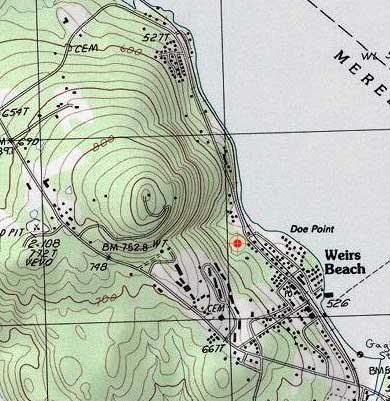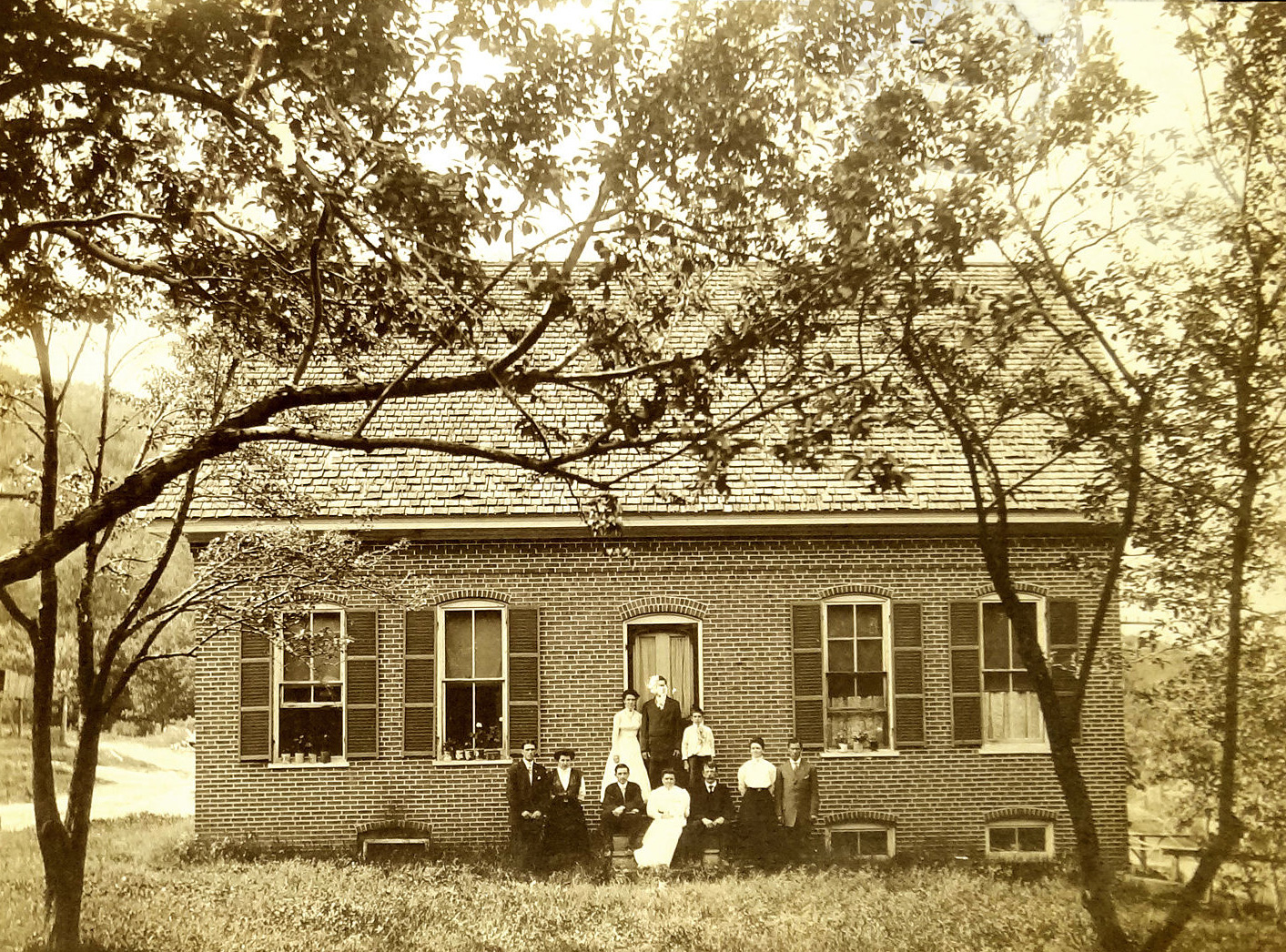The Weirs Brickyard
In his booklet “Ancient Aquadoctan”, Edgar H. Wilcomb wrote that “The only place* where baked clay earthenware was made by the Indians of New Hampshire seems to have been at the Weirs, due, probably, to the discovery of the old clay bank, still being utilized, at the foot of the mountain, half a mile northwest of Endicott Rock. Quite a number of these roughly fashioned red-clay vessels have been unearthed, one of which was still filled with good serviceable red war-paint.” (*Incorrect. Pottery has been found throughout the state, especially at Amoskeag Bluff in Manchester.)
D. Hamilton Hurd, in his “History of Merrimack and Belknap Counties”, wrote that “…the notable Doe Brickyard at the Weirs, was such in capacity, and by reason of the peculiar character of its clay, and in the quantity and quality of its products, that competition was impossible…”
The Weirs Brickyard is clearly visible at the bottom center of this photo, which dates from around 1904. One can even see the walls of the clay pit from which the very hard, dark gray-green clay was dug to make the bricks. The photo was taken from near the top of Brickyard Mountain. One can also see on the bottom left of the photo the tracks of the Boston and Maine railroad. A primitive Lakeside Avenue leads from the brickyard through woods towards downtown Weirs Beach, which cannot be seen at all in the photo. The house with the orange roof in the dead center of the photo, “Fernside”, is still standing, at 414 Lakeside Avenue. (Fernside was the long-time residence of Beth Lavertue (1919-2007), former president of the Lake Winnipesaukee Historical Society, and was built by her great-grandparents in 1889.) Although painted white in the photo, the large house with the black roof diagonally across Lakeside Avenue from Fernside was made of red brick, and served as the sales office for the brickyard. Built in 1850, it is also still standing, at #425 Lakeside Avenue. Off in the middle distance on a hill is the large clearing of Prescott Farm, with White Oaks Road splitting the farm right down the middle. To make the bricks, fine sand, rich with mica and silica, came from “Hatter’ Bean’s”, near Nestledown Farm. Nestledown is not visible in the photo, as it would have been below the ridgeline in the far distance.
Brickmaking was a very labor-intensive operation, with most work done by hand. The clay was so hard it had to be broken up with picks. Grinding or mixing the sand and clay was done by a machine run by a horse on a treadmill. Forms used to mold the bricks were made of oak or chestnut. The kiln was fired by wood, and it needed a lot of it. Young French-Canadians, who worked the yard in the spring and summer, cut wood all fall and winter. As the area’s supply of wood was depleted, wood was brought in by barge from around the lake.
The Brickyard is known to have existed since at least 1864, and was probably founded a decade earlier. It is known to have been founded by Augustus Doe (1809-1887), the same Doe for which Doe Point and Doe Avenue in Weirs Beach are named. (Augustus Doe is buried in the Page-Doe graveyard next to Kellerhaus.) Doe’s son, Morrel B. Doe, ran the business along with his father for many years. After Augustus died, the business passed to William Jones Morrison, Augustus Doe’s son-in-law. Morrison was married to Augustus Doe’s daughter Elisa, and also inherited the Blaisdell Place family farm. Besides farming and brickmaking, Morrison became involved in many other businessess, including wood, coal and ice, and was a charter member of the City of Laconia’s first City Council.
At its peak, the Brickyard produced more than 400,000 bricks a year. A December, 1899 Laconia Democrat article noted that “…Weirs brick is in high demand all across the lake. Barge loads are departing from Morrison’s wharf every week. The Laconia Street Railway has bought 40,000 bricks from Morrison and has moved them to Laconia for its new boiler and engine house.” Many of downtown Laconia’s brick buildings were built from the bricks made at the Weirs.
Production at the brickyard stopped around 1915. Morrison died at age 86 in a tragic fire at the Weirs on August 18, 1932, while trying to save two horses from his barn at his Blaisdell Place dairy farm atop of Tower Hill. Fortunately, the fire department was able to save his 17-room farm house, which later became Lawrence Manor, and is now the Craft Beer Xchange a.k.a. The Witches Brew Pub.
Virtually no trace of the brickyard or the other buildings in this photo remains today. However, if one wanders into the woods, one can still see the steep sloping walls of the clay pit.
Here is another view of the Weirs Brickyard’s sales office (center) and Fernside (right). Remarkably, this historic view is almost an exact duplicate of the current view out of the picture window of the webmaster’s family home. However, the family land was not cleared and the home was not built until 1951, about a half century after this photo was taken. The brickyard is just out of sight to the left in the photo. This postcard was postmarked August 24, 1909.
After the Weirs Brickyard went of business, the brick house sales office was sold. Below, a William H. Parsons photo of the Boivert family on the front steps of the brick house. Lakeside Avenue is to the left. The house still stands today, but is nearly unrecognizable. The house has had several additions since the time of the photo, including a major one in the 2010’s that added several two-story condominiums to the original structure.










